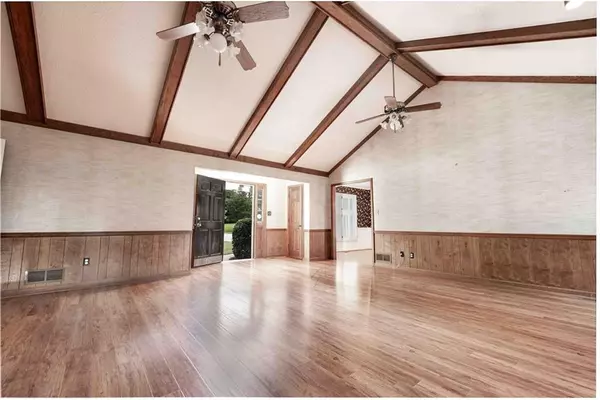4 Beds
3.5 Baths
3,220 SqFt
4 Beds
3.5 Baths
3,220 SqFt
Key Details
Property Type Single Family Home
Sub Type Single Family Residence
Listing Status Active Under Contract
Purchase Type For Sale
Square Footage 3,220 sqft
Price per Sqft $104
Subdivision Wellington Hills
MLS Listing ID 7581262
Style Ranch
Bedrooms 4
Full Baths 3
Half Baths 1
Construction Status Resale
HOA Y/N No
Year Built 1979
Annual Tax Amount $927
Tax Year 2024
Lot Size 0.410 Acres
Acres 0.41
Property Sub-Type Single Family Residence
Source First Multiple Listing Service
Property Description
There's a large primary (master) BR with ensuite BA. There are two additional BRs and a shared BA in the hallway. All have spacious closets. The basement level features a second kitchen, a BR and a BA. Suitable for an in-law suite or rental unit. A large family room with masonry FP is downstairs and features a built-in bar area. There is a one-bay drive under garage located on the basement level as well.
New roof: 2020 | Water Heater: 2022 | New Windows: 2022 | Laminate Floors: 2022
The front yard is level and the back yard is fenced and features a large wood deck with access to both the upstairs great room and the basement level.
The neighborhood is convenient to Hwy 78 and all the shopping, restaurants, and recreation the area offers. Quick access to both Stone Mountain and Snellville. Come and see what the best in suburban living has to offer.
Location
State GA
County Gwinnett
Area Wellington Hills
Lake Name None
Rooms
Bedroom Description Master on Main,Split Bedroom Plan
Other Rooms None
Basement Daylight, Exterior Entry, Finished, Finished Bath, Interior Entry, Walk-Out Access
Main Level Bedrooms 3
Dining Room Separate Dining Room
Kitchen Breakfast Room
Interior
Interior Features Beamed Ceilings, Bookcases, Cathedral Ceiling(s), His and Hers Closets
Heating Central, Forced Air, Natural Gas
Cooling Ceiling Fan(s), Central Air
Flooring Carpet, Tile
Fireplaces Number 2
Fireplaces Type Basement, Brick, Family Room, Masonry, Raised Hearth
Equipment None
Window Features Insulated Windows,Shutters,Window Treatments
Appliance Dishwasher, Dryer, Refrigerator, Washer
Laundry Electric Dryer Hookup, In Kitchen, Laundry Room, Main Level
Exterior
Exterior Feature Private Entrance, Private Yard, Rear Stairs
Parking Features Driveway, Garage, Garage Door Opener, Garage Faces Front, Level Driveway
Garage Spaces 3.0
Fence Back Yard
Pool None
Community Features Near Shopping, Street Lights
Utilities Available Cable Available, Electricity Available, Natural Gas Available, Phone Available
Waterfront Description None
View Y/N Yes
View Neighborhood
Roof Type Shingle
Street Surface Asphalt,Paved
Accessibility Accessible Approach with Ramp, Accessible Full Bath, Accessible Hallway(s), Accessible Kitchen
Handicap Access Accessible Approach with Ramp, Accessible Full Bath, Accessible Hallway(s), Accessible Kitchen
Porch Deck, Front Porch
Total Parking Spaces 6
Private Pool false
Building
Lot Description Back Yard, Front Yard, Level
Story Two
Foundation Block, Slab
Sewer Septic Tank
Water Public
Architectural Style Ranch
Level or Stories Two
Structure Type Brick
Construction Status Resale
Schools
Elementary Schools Shiloh
Middle Schools Shiloh
High Schools Shiloh
Others
Senior Community no
Restrictions false
Tax ID R6054 038

GET MORE INFORMATION
REALTOR® | Lic# 390959






