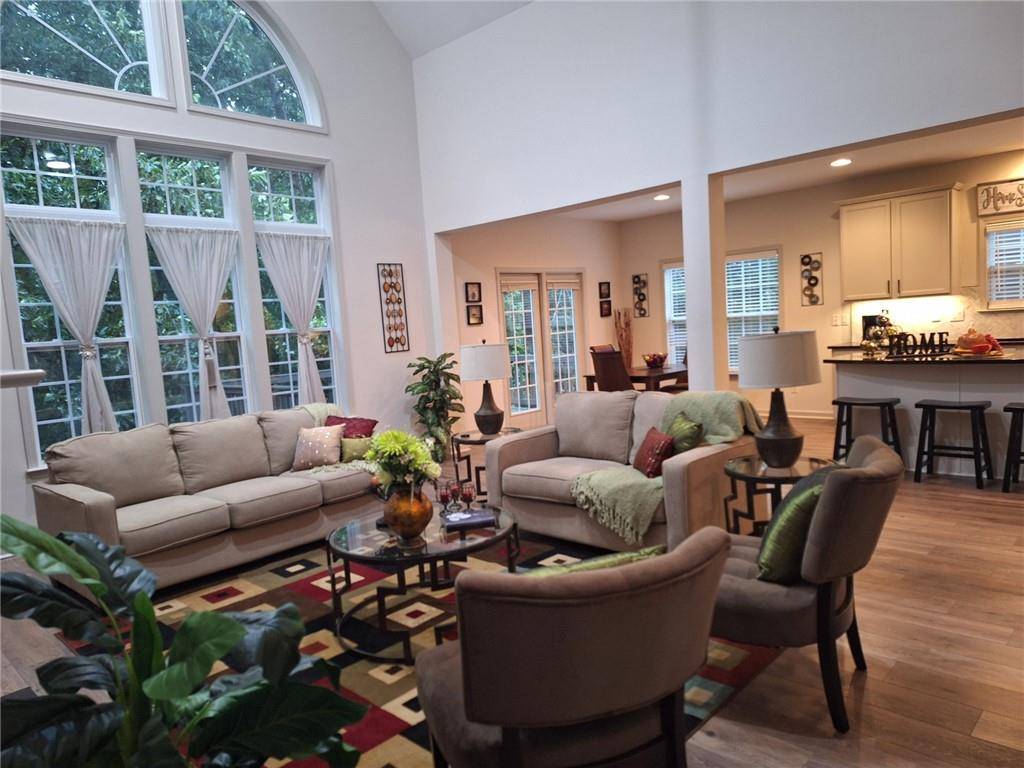5 Beds
4 Baths
3,459 SqFt
5 Beds
4 Baths
3,459 SqFt
OPEN HOUSE
Sun Jun 22, 2:00pm - 4:00pm
Key Details
Property Type Single Family Home
Sub Type Single Family Residence
Listing Status Active
Purchase Type For Sale
Square Footage 3,459 sqft
Price per Sqft $173
Subdivision Great Sky
MLS Listing ID 7599938
Style Contemporary
Bedrooms 5
Full Baths 4
Construction Status Resale
HOA Y/N No
Year Built 2005
Annual Tax Amount $5,972
Tax Year 2024
Lot Size 10,454 Sqft
Acres 0.24
Property Sub-Type Single Family Residence
Source First Multiple Listing Service
Property Description
On the main level is a formal dining room, office space & bath with shower. Large and spacious primary on main. The master suite is a true retreat with a spa-like en-suite bathroom featuring a huge soaking tub, separate shower, and dual vanities with updated beautiful quartz counter tops, and a new shower tower. Have fun with that!
Kitchen opens up to soaring 2 story + roomy living area with large windows that overlook the very private wooded, fenced back yard that you can also enjoy from the back deck. New gas cook-top, dishwasher & combo microwave/oven. You are a part of the action in this great open concept kitchen! Great extra pantry storage cabinets--a place for everything. In fact, the closets in this home are very extra spacious for all your storage needs. New lighting and faucets and paint throughout the home make it feel brand new.
With a finished area of 3,459 square feet, there is plenty of room for everyone to spread out and relax. Lots of room to grow & expand if you care to in the large unfinished basement that walks out to back yard. Opportunity to convert the front office room into a sixth bedroom by adding a closet.
Location
State GA
County Cherokee
Area Great Sky
Lake Name None
Rooms
Bedroom Description Master on Main,Oversized Master
Other Rooms None
Basement Daylight, Interior Entry, Unfinished
Main Level Bedrooms 1
Dining Room Separate Dining Room
Kitchen Cabinets White, Eat-in Kitchen, Kitchen Island, Stone Counters
Interior
Interior Features Cathedral Ceiling(s), Disappearing Attic Stairs, Double Vanity, Entrance Foyer 2 Story, High Ceilings 9 ft Main, Tray Ceiling(s), Walk-In Closet(s)
Heating Central
Cooling Ceiling Fan(s), Central Air, Zoned
Flooring Carpet, Luxury Vinyl, Tile
Fireplaces Number 1
Fireplaces Type Gas Starter
Equipment None
Window Features Insulated Windows
Appliance Dishwasher, Disposal, Electric Oven, ENERGY STAR Qualified Appliances
Laundry Laundry Room, Main Level
Exterior
Exterior Feature Private Yard
Parking Features Garage
Garage Spaces 2.0
Fence Wood
Pool None
Community Features Clubhouse, Fishing, Homeowners Assoc, Lake
Utilities Available Cable Available, Electricity Available, Natural Gas Available, Phone Available, Sewer Available
Waterfront Description None
View Y/N Yes
View Other
Roof Type Shingle
Street Surface Asphalt
Accessibility None
Handicap Access None
Porch Covered, Front Porch
Private Pool false
Building
Lot Description Back Yard, Level, Sloped, Wooded
Story Two
Foundation Block
Sewer Public Sewer
Water Public
Architectural Style Contemporary
Level or Stories Two
Structure Type Cement Siding
Construction Status Resale
Schools
Elementary Schools R.M. Moore
Middle Schools Teasley
High Schools Cherokee
Others
Senior Community no
Restrictions false
Tax ID 14N15C 041

GET MORE INFORMATION
REALTOR® | Lic# 390959






