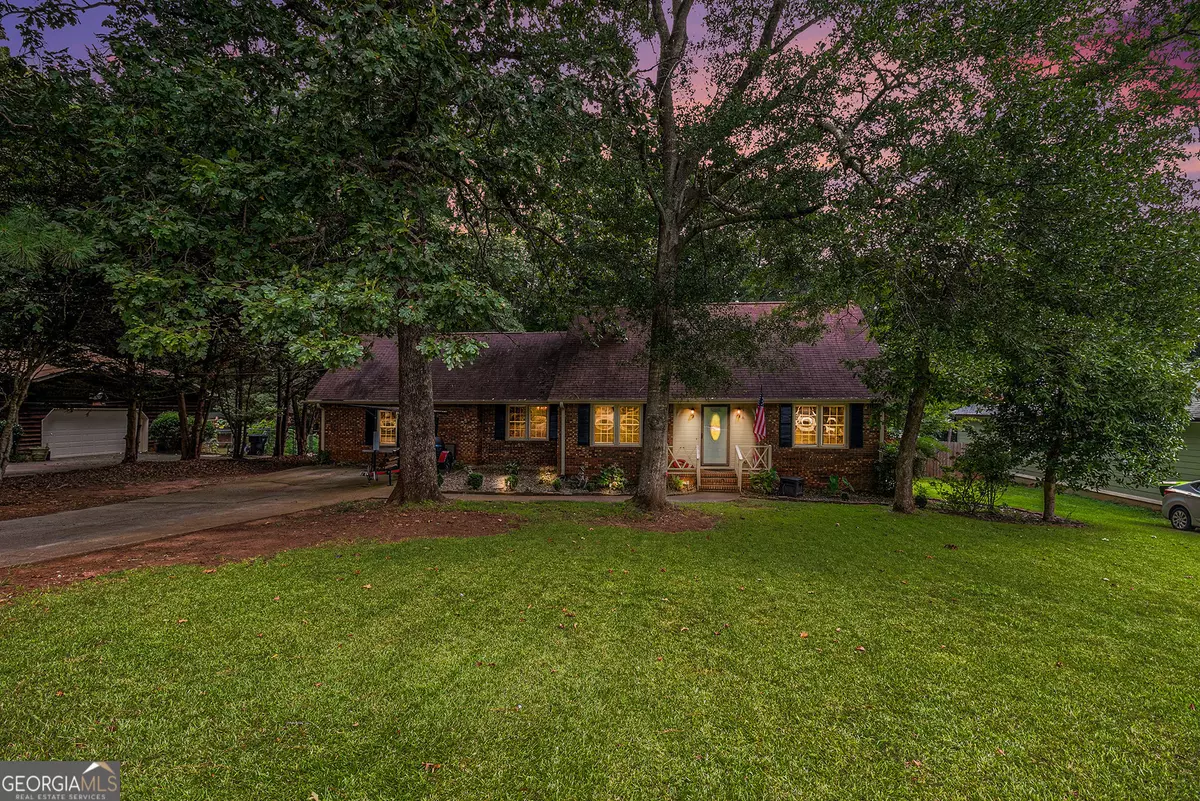4 Beds
3.5 Baths
2,468 SqFt
4 Beds
3.5 Baths
2,468 SqFt
Key Details
Property Type Single Family Home
Sub Type Single Family Residence
Listing Status New
Purchase Type For Sale
Square Footage 2,468 sqft
Price per Sqft $121
Subdivision Cedar Hills
MLS Listing ID 10580244
Style Brick 4 Side
Bedrooms 4
Full Baths 3
Half Baths 1
HOA Y/N No
Year Built 1979
Annual Tax Amount $3,083
Tax Year 2024
Lot Size 0.460 Acres
Acres 0.46
Lot Dimensions 20037.6
Property Sub-Type Single Family Residence
Source Georgia MLS 2
Property Description
Location
State GA
County Spalding
Rooms
Other Rooms Outbuilding, Shed(s)
Basement Crawl Space
Dining Room Separate Room
Interior
Interior Features Double Vanity, In-Law Floorplan, Master On Main Level, Separate Shower
Heating Central, Natural Gas
Cooling Central Air
Flooring Carpet, Hardwood
Fireplaces Number 1
Fireplaces Type Family Room
Fireplace Yes
Appliance Dishwasher, Range, Refrigerator
Laundry Laundry Closet
Exterior
Parking Features Parking Pad
Fence Back Yard
Pool Pool/Spa Combo, In Ground, Salt Water
Community Features None
Utilities Available Cable Available, Electricity Available, High Speed Internet, Natural Gas Available, Sewer Connected, Water Available
View Y/N No
Roof Type Composition
Garage No
Private Pool Yes
Building
Lot Description City Lot, Level
Faces From Griffin: Take S Hill Street to left onto Ethridge Mill Rd. Turn left onto Maddox Rd. Turn right onto Middlebrooks Rd. Turn left onto Honeybee Creek Dr. House on left.
Sewer Septic Tank
Water Public
Structure Type Brick
New Construction No
Schools
Elementary Schools Crescent Road
Middle Schools Rehoboth Road
High Schools Spalding
Others
HOA Fee Include None
Tax ID 231A01017
Acceptable Financing 1031 Exchange, Cash, Conventional, FHA, VA Loan
Listing Terms 1031 Exchange, Cash, Conventional, FHA, VA Loan
Special Listing Condition Resale

GET MORE INFORMATION
REALTOR® | Lic# 390959






