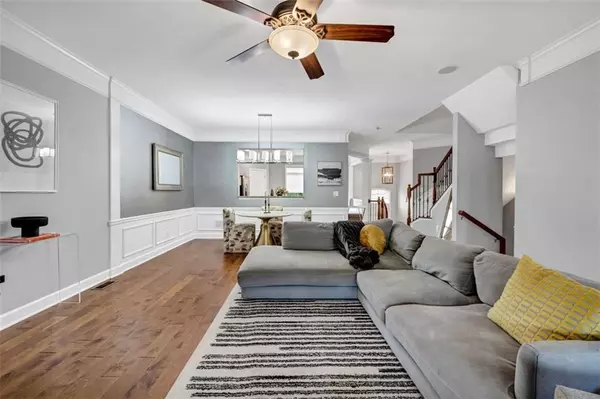4 Beds
3.5 Baths
2,256 SqFt
4 Beds
3.5 Baths
2,256 SqFt
Key Details
Property Type Townhouse
Sub Type Townhouse
Listing Status Active
Purchase Type For Sale
Square Footage 2,256 sqft
Price per Sqft $194
Subdivision Terraces At Park Avenue
MLS Listing ID 7629824
Style Townhouse
Bedrooms 4
Full Baths 3
Half Baths 1
Construction Status Resale
HOA Fees $260/mo
HOA Y/N Yes
Year Built 2006
Annual Tax Amount $5,224
Tax Year 2024
Lot Size 871 Sqft
Acres 0.02
Property Sub-Type Townhouse
Source First Multiple Listing Service
Property Description
Unique to this residence is an expansive screened-in porch, offering a serene retreat for morning coffee or evenings spent entertaining. This additional living space is a rare treat. The terrace level offers versatility with a fourth bedroom and full bath—ideal for a private guest suite, sophisticated home office, or a fitness room.
Nestled within a community offering exceptional amenities, including a sparkling pool and lush park spaces, this home is just minutes from the vibrant shops and restaurants of West Village, as well as premier public and private schools and major highways. Local parks and the Silver Comet Trail are both within walking distance. Close proximity to the interstate allows easy access to the city while residing in Cobb county. The Braves stadium and The Battery are minutes away. Situated in an active community with planned events such as food truck days and other events.
Here, every detail has been thoughtfully considered, allowing you to enjoy a lifestyle that is as refined as it is effortless.
Location
State GA
County Cobb
Area Terraces At Park Avenue
Lake Name None
Rooms
Bedroom Description Oversized Master
Other Rooms None
Basement Daylight, Driveway Access, Finished, Finished Bath, Full, Walk-Out Access
Dining Room Great Room, Open Concept
Kitchen Cabinets White, Eat-in Kitchen, Kitchen Island, Pantry, Stone Counters, View to Family Room
Interior
Interior Features Crown Molding, Entrance Foyer 2 Story, High Ceilings 9 ft Upper, High Ceilings 10 ft Main, Tray Ceiling(s), Walk-In Closet(s)
Heating Central
Cooling Central Air
Flooring Carpet, Ceramic Tile, Wood
Fireplaces Number 1
Fireplaces Type Family Room
Equipment None
Window Features Insulated Windows
Appliance Dishwasher, Disposal, Dryer, Gas Cooktop, Gas Oven, Microwave, Washer
Laundry In Hall, Laundry Room, Upper Level
Exterior
Exterior Feature Storage, Other
Parking Features Garage, Garage Door Opener, Garage Faces Rear, On Street
Garage Spaces 2.0
Fence None
Pool None
Community Features Curbs, Homeowners Assoc, Near Public Transport, Near Shopping, Pool, Street Lights
Utilities Available Electricity Available, Natural Gas Available
Waterfront Description None
View Y/N Yes
View Trees/Woods
Roof Type Composition,Shingle
Street Surface Asphalt
Accessibility Accessible Full Bath
Handicap Access Accessible Full Bath
Porch Covered, Screened
Private Pool false
Building
Lot Description Landscaped, Level
Story Three Or More
Foundation Brick/Mortar
Sewer Public Sewer
Water Public
Architectural Style Townhouse
Level or Stories Three Or More
Structure Type Brick Front
Construction Status Resale
Schools
Elementary Schools Nickajack
Middle Schools Campbell
High Schools Campbell
Others
HOA Fee Include Maintenance Grounds,Swim
Senior Community no
Restrictions true
Ownership Other
Acceptable Financing Conventional, FHA, VA Loan
Listing Terms Conventional, FHA, VA Loan
Financing yes

GET MORE INFORMATION
REALTOR® | Lic# 390959






