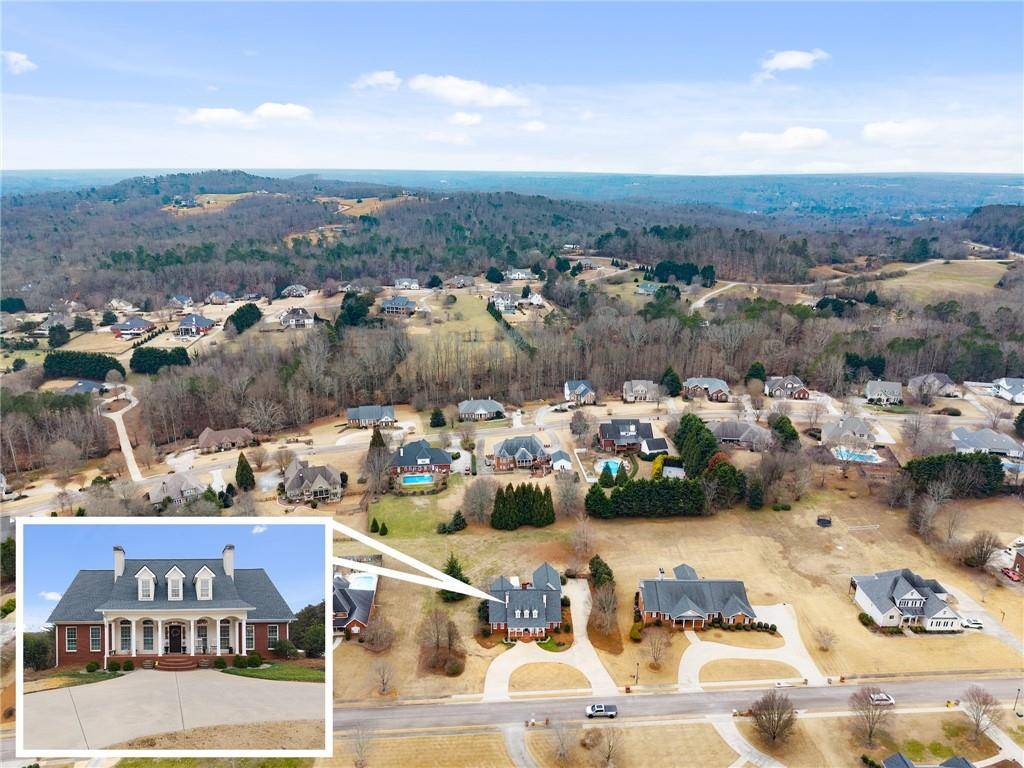$750,000
$765,000
2.0%For more information regarding the value of a property, please contact us for a free consultation.
5 Beds
3.5 Baths
3,290 SqFt
SOLD DATE : 02/28/2025
Key Details
Sold Price $750,000
Property Type Single Family Home
Sub Type Single Family Residence
Listing Status Sold
Purchase Type For Sale
Square Footage 3,290 sqft
Price per Sqft $227
Subdivision Mount Vernon Meadows
MLS Listing ID 7520053
Sold Date 02/28/25
Style Traditional
Bedrooms 5
Full Baths 3
Half Baths 1
Construction Status Resale
HOA Y/N No
Year Built 2003
Annual Tax Amount $5,231
Tax Year 2023
Lot Size 1.000 Acres
Acres 1.0
Property Sub-Type Single Family Residence
Source First Multiple Listing Service
Property Description
Welcome to this charming 5-bedroom, 3 1/2-bath brick home nestled in an established, sought-after community! With a spacious layout and beautiful hardwood floors throughout, this home offers both comfort and style. The large bedrooms provide ample space for family and guests, while the 3 1/2 baths ensure convenience for everyone. The unfinished basement provides endless possibilities for customization—perfect for additional living space, storage, or a workshop. Enjoy outdoor living on the screened porch, ideal for relaxing and entertaining, while the great front and back yards offer plenty of room for outdoor activities and gardening. Located less than one mile from North Hall High School, this home is in a prime location, just minutes from restaurants, grocery stores, and more. Whether you're enjoying quiet moments at home or exploring the vibrant nearby amenities, this home offers the perfect balance of privacy and convenience. Don't miss out on this fantastic opportunity—schedule a tour today!
Location
State GA
County Hall
Area Mount Vernon Meadows
Lake Name None
Rooms
Bedroom Description Master on Main,Oversized Master
Other Rooms None
Basement Bath/Stubbed, Boat Door, Daylight, Unfinished
Main Level Bedrooms 3
Dining Room Butlers Pantry, Separate Dining Room
Kitchen Breakfast Bar, Cabinets White, Eat-in Kitchen, Kitchen Island, Pantry, Stone Counters, View to Family Room
Interior
Interior Features Double Vanity, Entrance Foyer, High Ceilings 10 ft Main, High Speed Internet, Walk-In Closet(s)
Heating Central, Heat Pump
Cooling Central Air, Electric
Flooring Carpet, Hardwood, Tile
Fireplaces Number 1
Fireplaces Type Living Room
Equipment None
Window Features Insulated Windows
Appliance Dishwasher, Double Oven, Electric Cooktop, Microwave, Refrigerator
Laundry In Hall, Laundry Room, Main Level
Exterior
Exterior Feature Private Yard
Parking Features Garage
Garage Spaces 2.0
Fence None
Pool None
Community Features Homeowners Assoc, Near Schools, Near Shopping, Sidewalks, Street Lights
Utilities Available Cable Available, Electricity Available, Natural Gas Available, Phone Available
Waterfront Description None
View Y/N Yes
View Rural
Roof Type Shingle
Street Surface Asphalt
Accessibility None
Handicap Access None
Porch Covered, Deck, Front Porch, Rear Porch, Screened
Private Pool false
Building
Lot Description Back Yard, Front Yard, Landscaped, Private
Story One and One Half
Foundation Concrete Perimeter
Sewer Septic Tank
Water Public
Architectural Style Traditional
Level or Stories One and One Half
Structure Type Brick 4 Sides,Stucco
Construction Status Resale
Schools
Elementary Schools Mount Vernon
Middle Schools North Hall
High Schools North Hall
Others
Senior Community no
Restrictions true
Tax ID 11014A000046
Acceptable Financing 1031 Exchange, Cash, Conventional, FHA
Listing Terms 1031 Exchange, Cash, Conventional, FHA
Special Listing Condition None
Read Less Info
Want to know what your home might be worth? Contact us for a FREE valuation!

Our team is ready to help you sell your home for the highest possible price ASAP

Bought with Keller Williams Lanier Partners
GET MORE INFORMATION
REALTOR® | Lic# 390959






